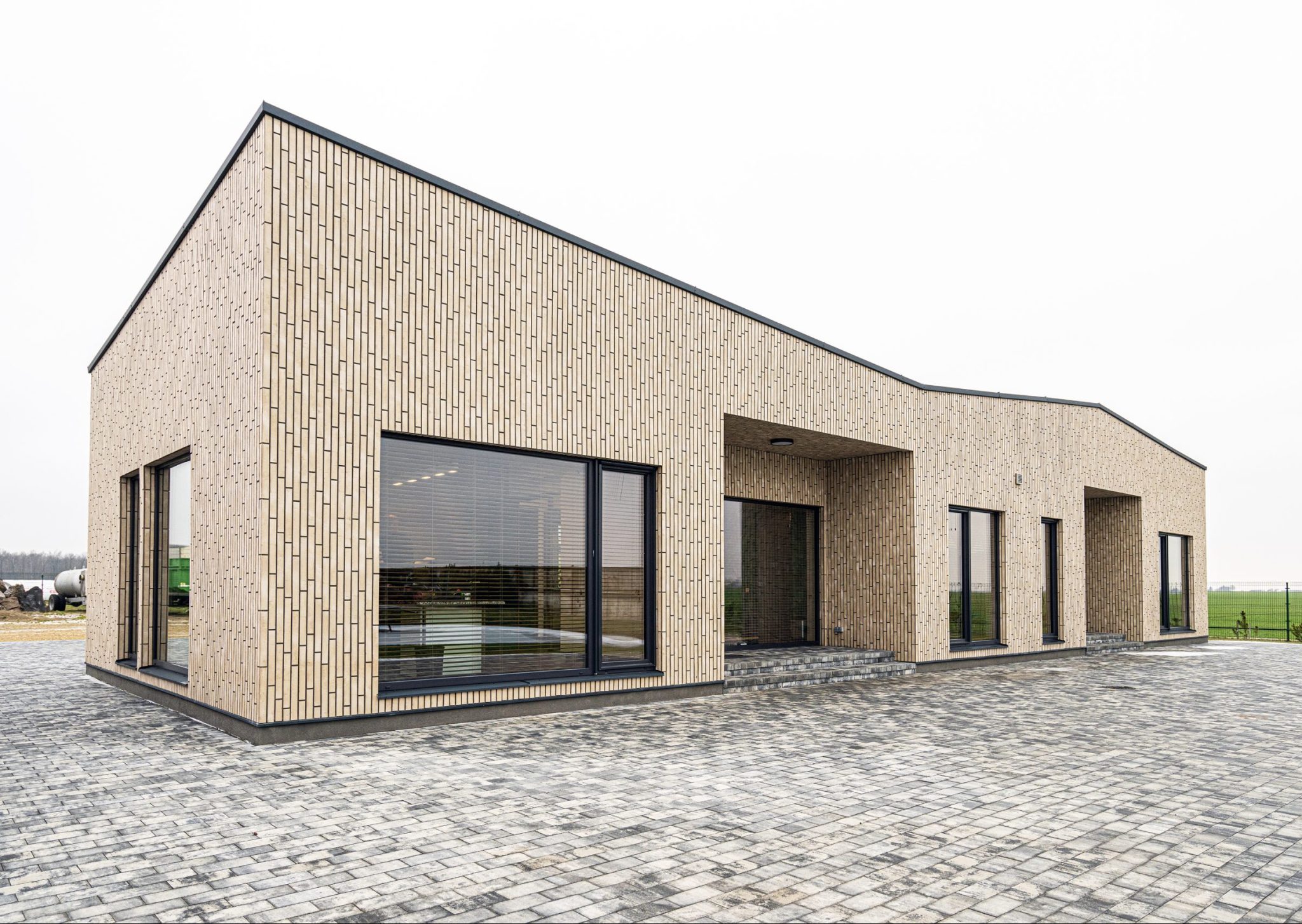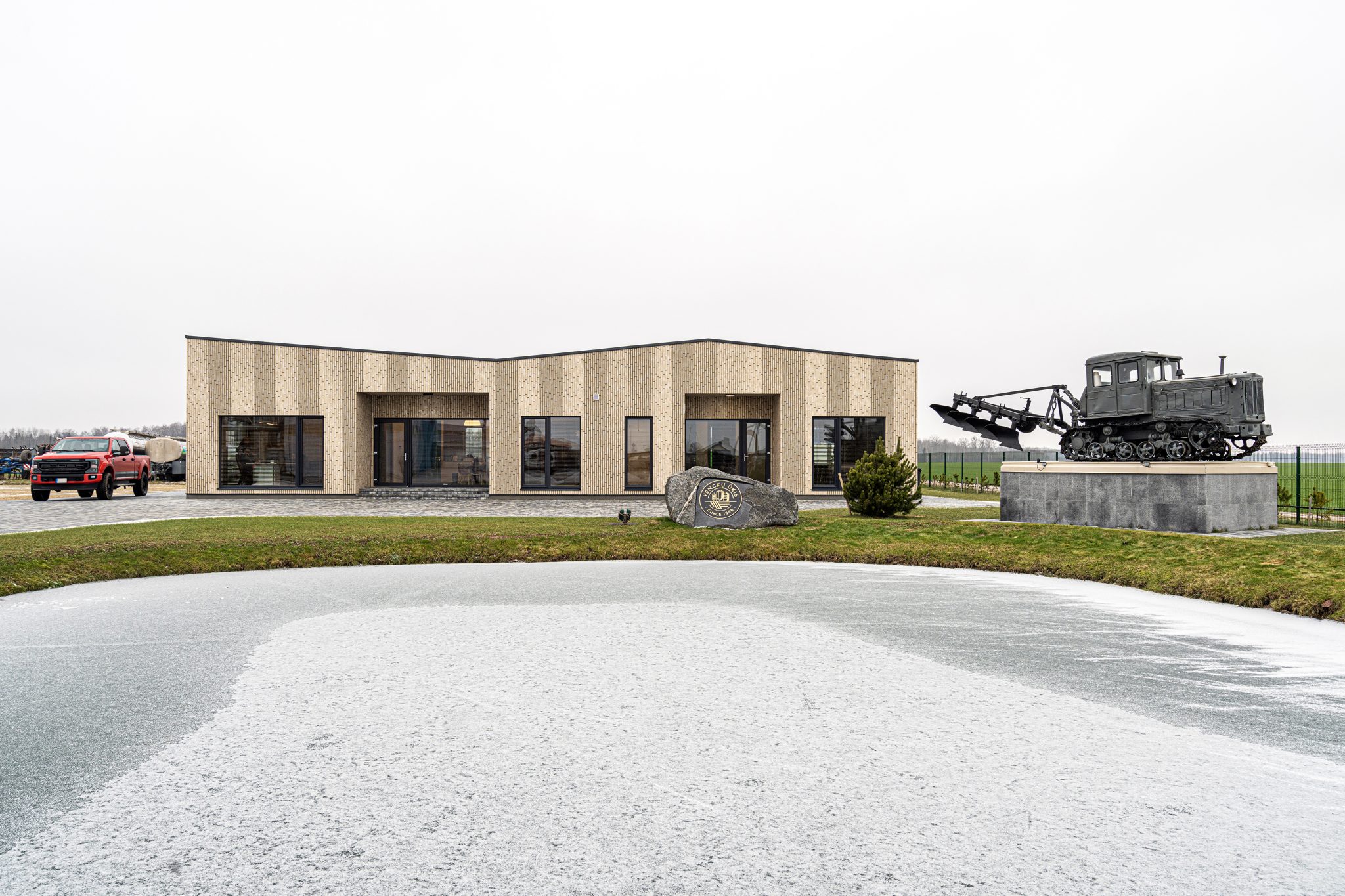Architects
Andrius GabrysMantas Jankauskas

We call this building the “farmers’ office”. The story was as follows – when after the presentation of the first sketches, we heard from the customer “we don’t want the building to look like a country hut”, we were very happy. Hearing the challenge, the opportunity to break stereotypes and the customer’s desire to “do it well” always motivates and puts us in a good mood. What remained to be done was the work. The building intended for the needs of a modern farm consists of different functional spaces, which are connected to each other in the following order: work offices and a kitchenette with a dining room designed for managers and administrative staff, a sauna area, household premises, kitchen with a spacious dining room for farm workers. The architecture of the building: two recessed entrances, the irregular rhythm of the windows and the broken line of the roof parapet merge into a single laconic volume. The “farmers office” building breaks stereotypes and shows the direction of a modern farm.
